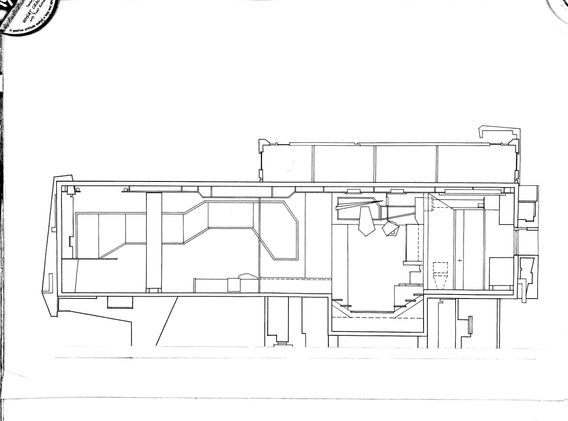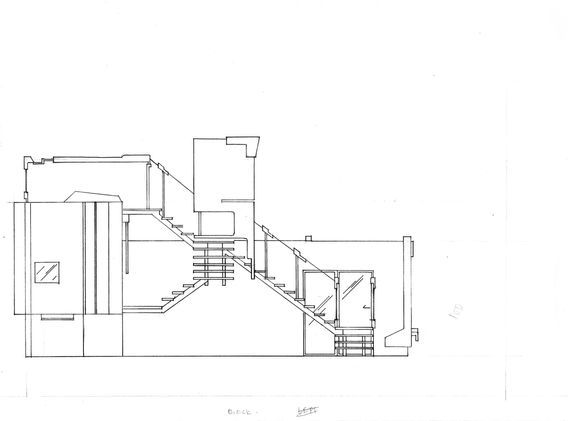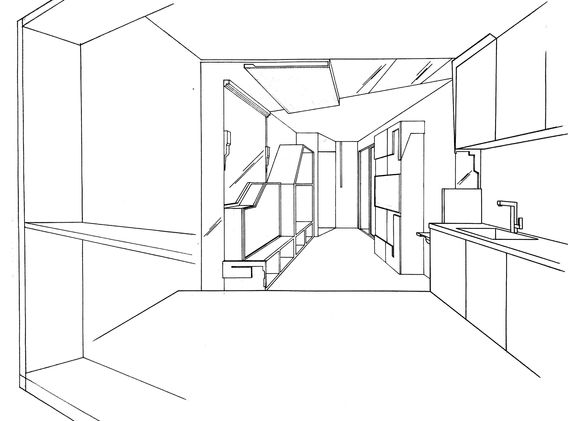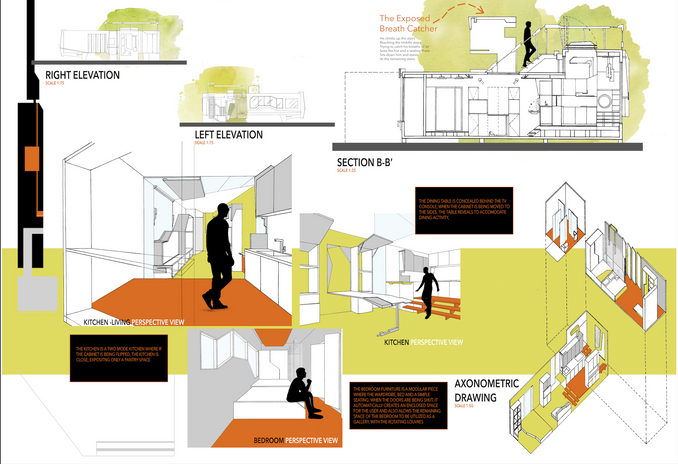
FINAL ASSIGNMENT :
A[LIVE] URBANISM CAPSULE
This assignment is the last assignment, biggest scale of all compared to the previous two assignments and a continuous of both.
In this assignment, we were given a site in Ipoh where we visited during the Trip to Ipoh.
It was located at old town IPOH @ SEKEPING.
After the analysis, we were back in KL and was required to improve the layouts and spaces of the container that we produced before coming toi poh adjacent to the site context.
After several tutorials, this was the final manual drawings that Ive drawn.
As I finished my drawings completely only 3 days before the submission, I was actually quite anxious as I still have my model (yes my model in 1:25 and Im a slow model maker) and board composition to complete. Thanks to my tutor Ms Diana, she gave me a lot of guidance and was very patient and encouraging when I was in despair, hence I ended up with this board composition, and was my final submission:


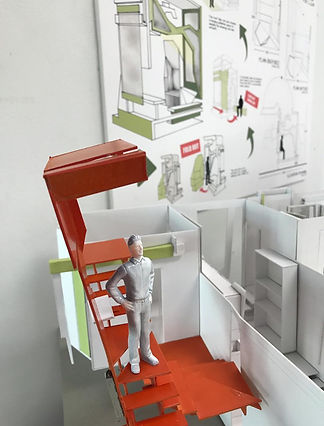
A few photos of my model on submission day, I would say I'm not entirely proud and satisfy with my model because the perfect look of it is still very different from what I pictured it, but Ive did my very best to compete with time and also workmanship.
I used a contrasting orange for the staircase as it is also one of my colours in my board. The other reason is that this staircase is the way where external people can actually make their way into the internal space in the container. The staircase has one flight up to the roof top and also another flight towards the internal space of the container leading to the gallery after a few configuration in spaces in the container.
Comments from the panels
1. They are satisfied with my drawings and also my explanation as well as my board composition.
2. However they raised a few concern on the "Galley" part. As that Gallery cum bedroom is supposed to be the interesting space, but I did not show the configuration or details of how the gallery will look like, even in the model itself or the drawings.
From this assignment the insight I have got is:
1. To be able to create a space with function and also complementing the design of an architect isn't easy, making sure my spaces or drawings isn't boring was quite a challenge to me but thanks to both my lecturer and tutor MS AIDA & MS DIANA, I was able to get a just of how things should be like.
2. During presentation, I finished my presentation in a lot faster than the 10mins allocation given. But I am grateful and also confident that I've conveyed everything that I need to towards the panels and was very happy that they understood what I was trying to convey.
3.In terms of model making, Ive realised that yes, I am very slow in doing that, however I am also very particular about precision and also workmanship, its not that my workmanship is very high in quality but at least it was neat. I am still yet to realised why I am being so slow in my model making but I will try to improve on this in the following semesters.





